Sunterra Market: 241 – 315 8 Ave SW
The Goal:
Full renovation of the existing Sunterra Market and expansion into the adjacent tenant space to almost double the markets size. Updating the layout, finishes and production areas to meet Sunterra’s new standard and provide an internal seating area. To facilitate the renovation, we constructed (2) temporary store locations in (4) weeks to ensure Sunterra’s presence in the downtown core is maintained.
The Space:
The project consisted of a full renovation of roughly 4,900 sq ft of Sunterra’s existing space. And, additional expansion into roughly 4,000 sq ft of adjacent vacant space. All mechanical, electrical, refrigeration, audio visual and finishes were fully revised for the new market layout and design. The project was located on the +15 level of the Bankers Hall Mall. Numerous steps were needed to be taken to mitigate impacts to the public during the renovation.
Project Complications:
We worked with Sunterra to plan and fast track the renovation of two temporary stores for them to maintain presence in the downtown core to retain clientele. We also coordinated numerous owners supplied items such as:
- large custom-made pizza oven from Italy
- exhaust hoods
- cooking equipment
to ensure that correct services are provide as well as ergonomics and compatibility are maintained in the custom millwork and layout.
Due to the increased size of the market a roof mounted refrigeration condenser was added requiring structural steel supports and a crane lift.
The Team:
The team consists of an interior design firm which is 3iii, Electrical Consultant (Mulvey and Banani Electrical Engineers), Mechanical Consultant (Smith and Andersen Engineering.
The project manager was Kevin Goudie and the site superintendent was Darryl Hoobanoff.
The Project:
Demolition of roughly 4,900sqft of existing kitchen, service and customer areas including all refrigeration and cooking equipment.
Full renovation including all new:
- mechanical
- electrical
- audio visual
- expansion joints
- roof top mounted refrigeration condenser
- refrigeration equipment/walk-in cooler
- cooking equipment
- high-end finishes throughout.
Interior finishes include millwork ceiling/wall paneling, large format floor tile, solid surface tops, extensive wall tile/brick and stainless steel/powder coated metal paneling and some open ceiling concept.
Project Completion:
This project is complete as of January 2020.
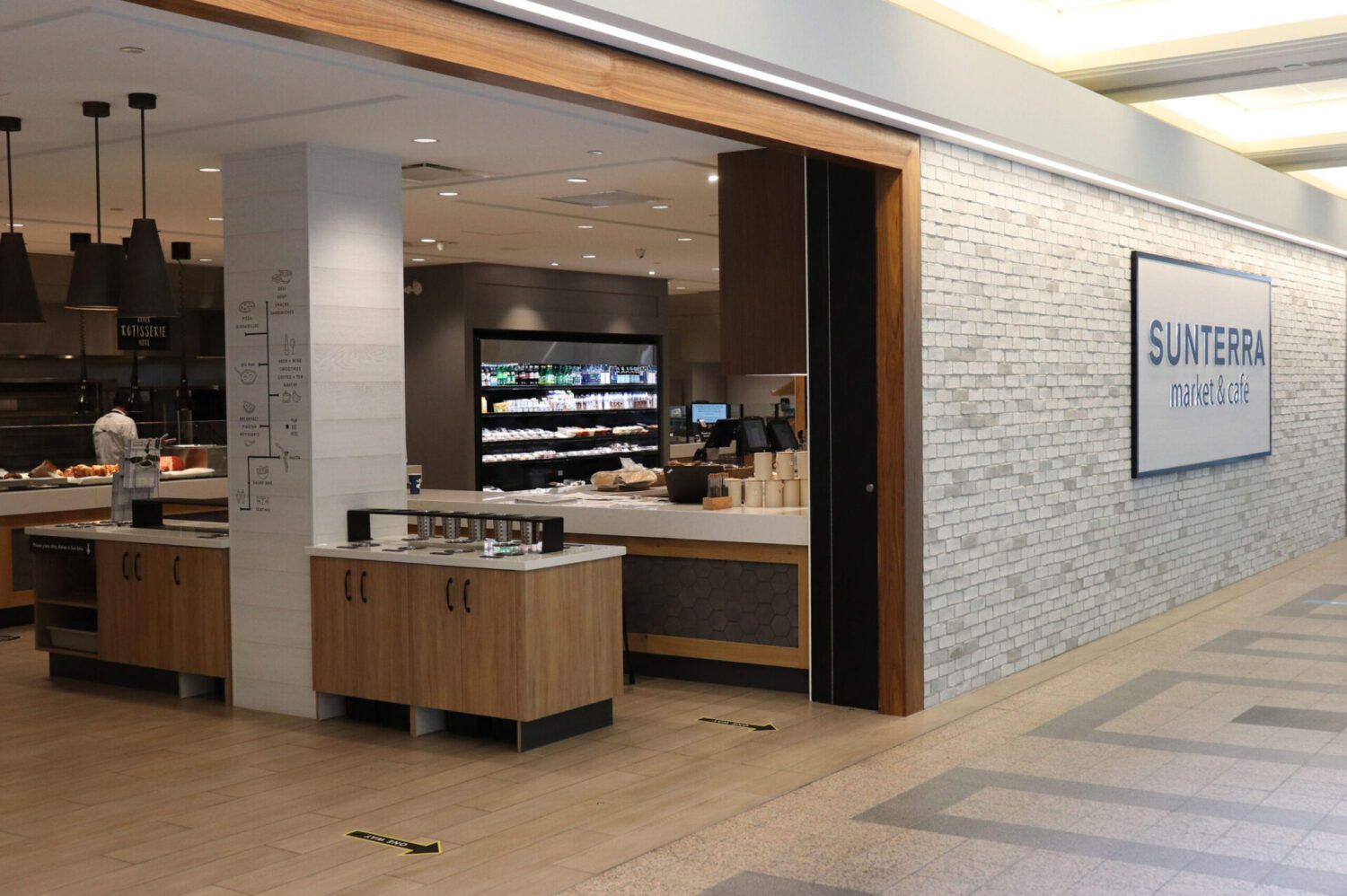
Additional ImageS
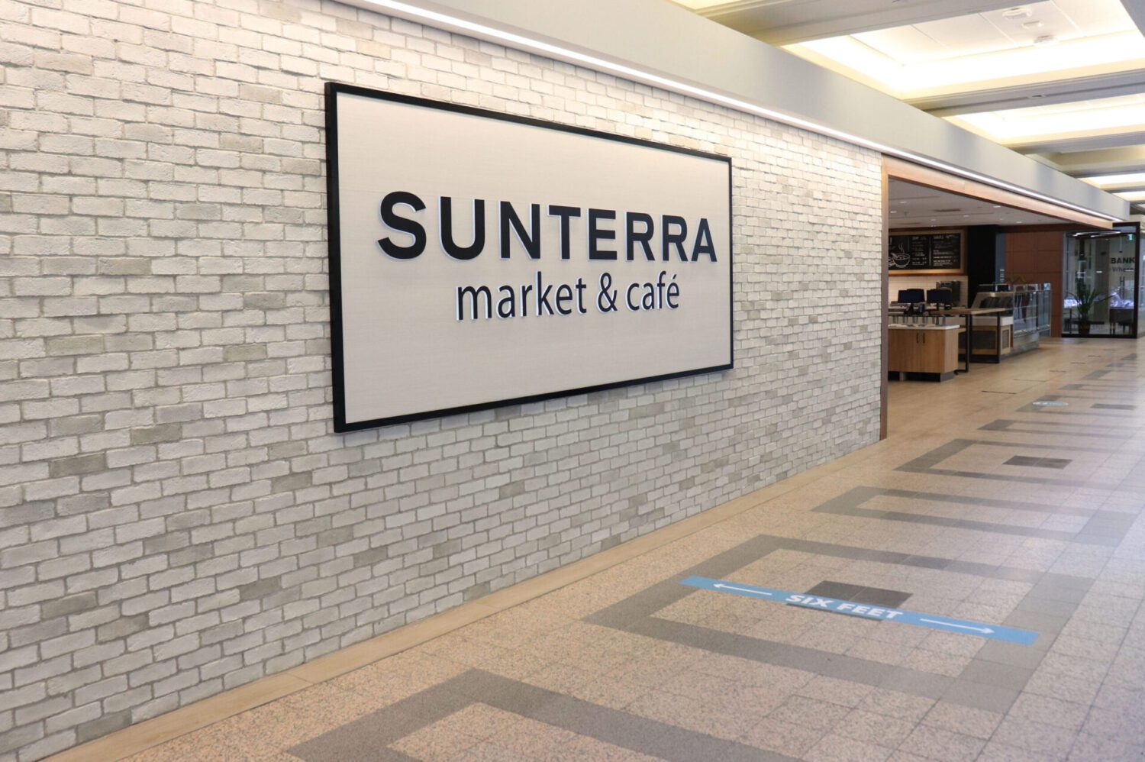
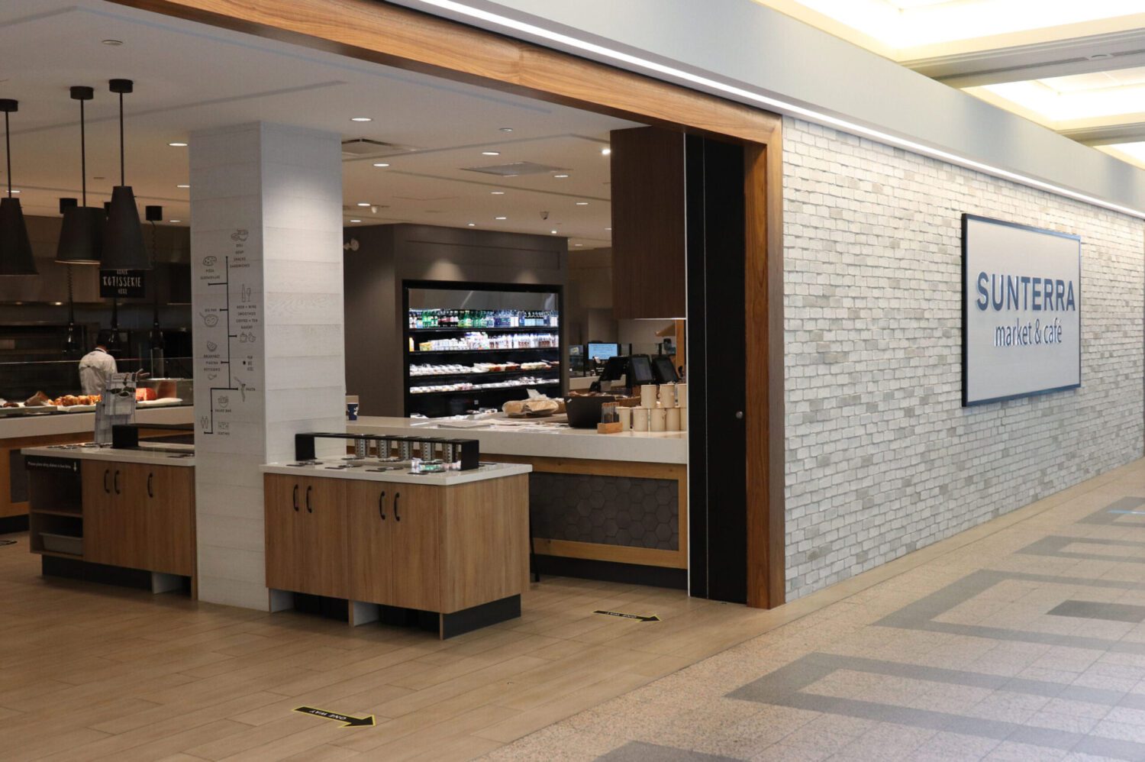
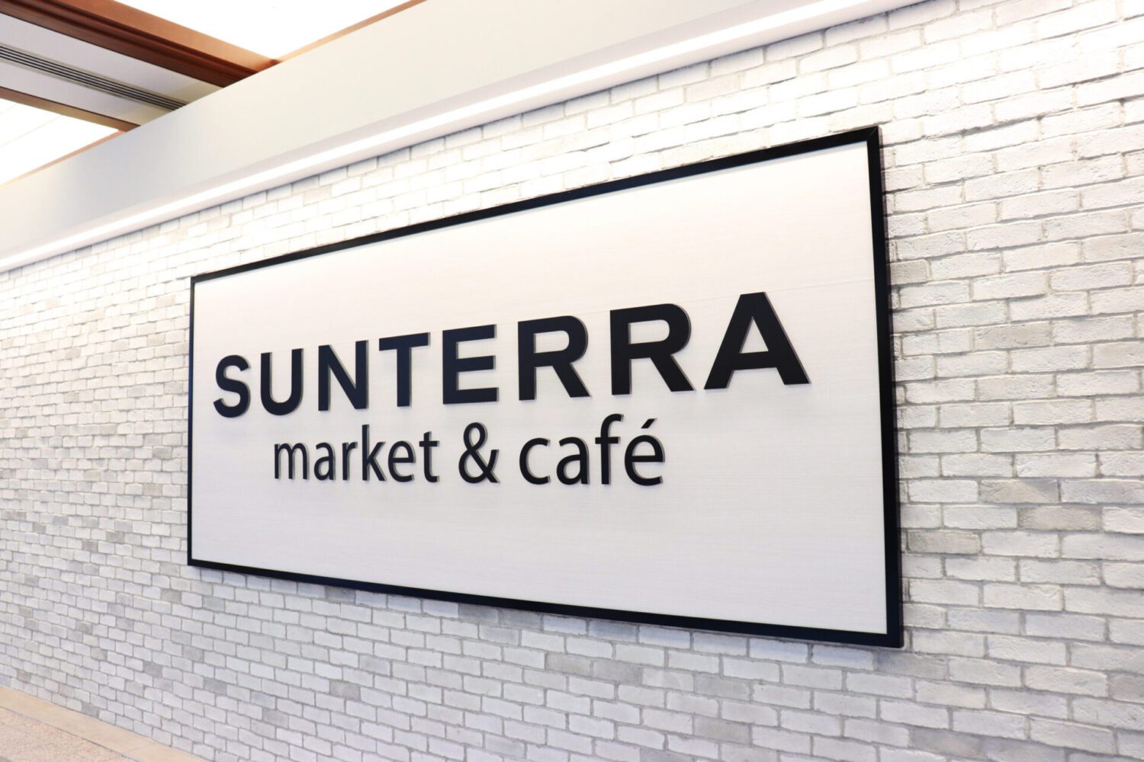
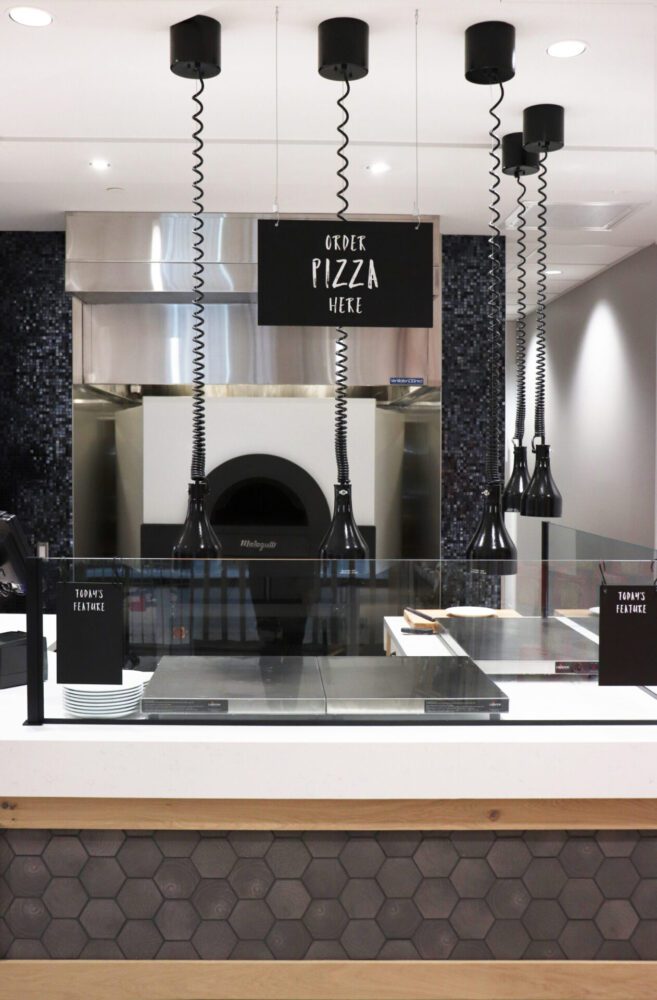
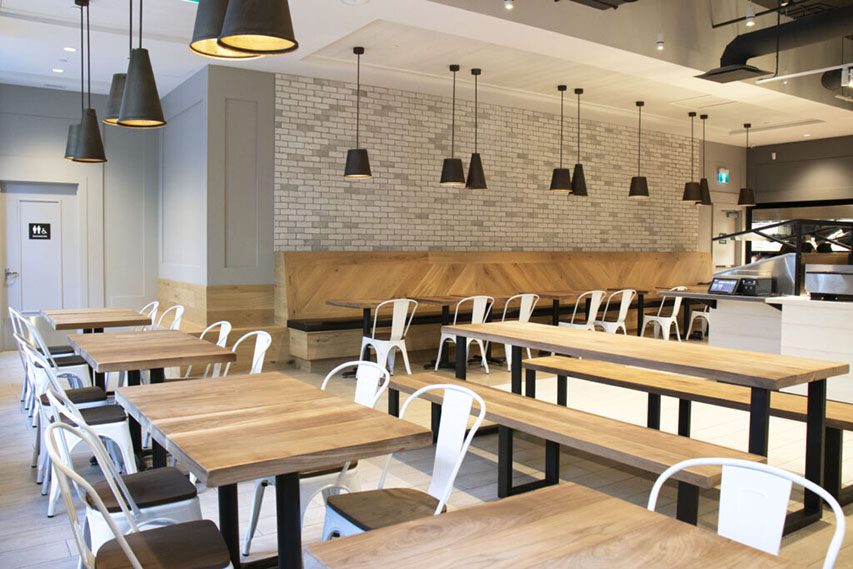
Services
Construction can be an intimidating process. Soundtex can help.
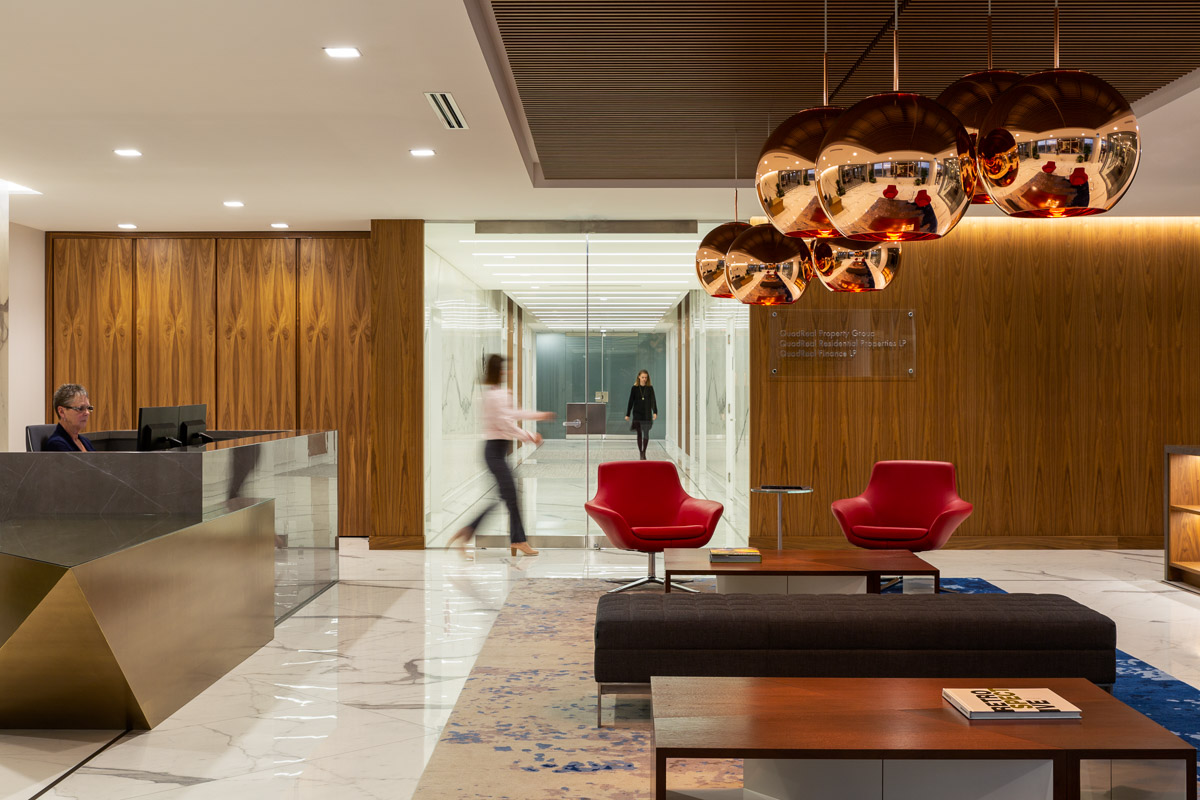
Commercial General Contracting
Providing overall coordination of projects with all stakeholders for both the private and public sectors.
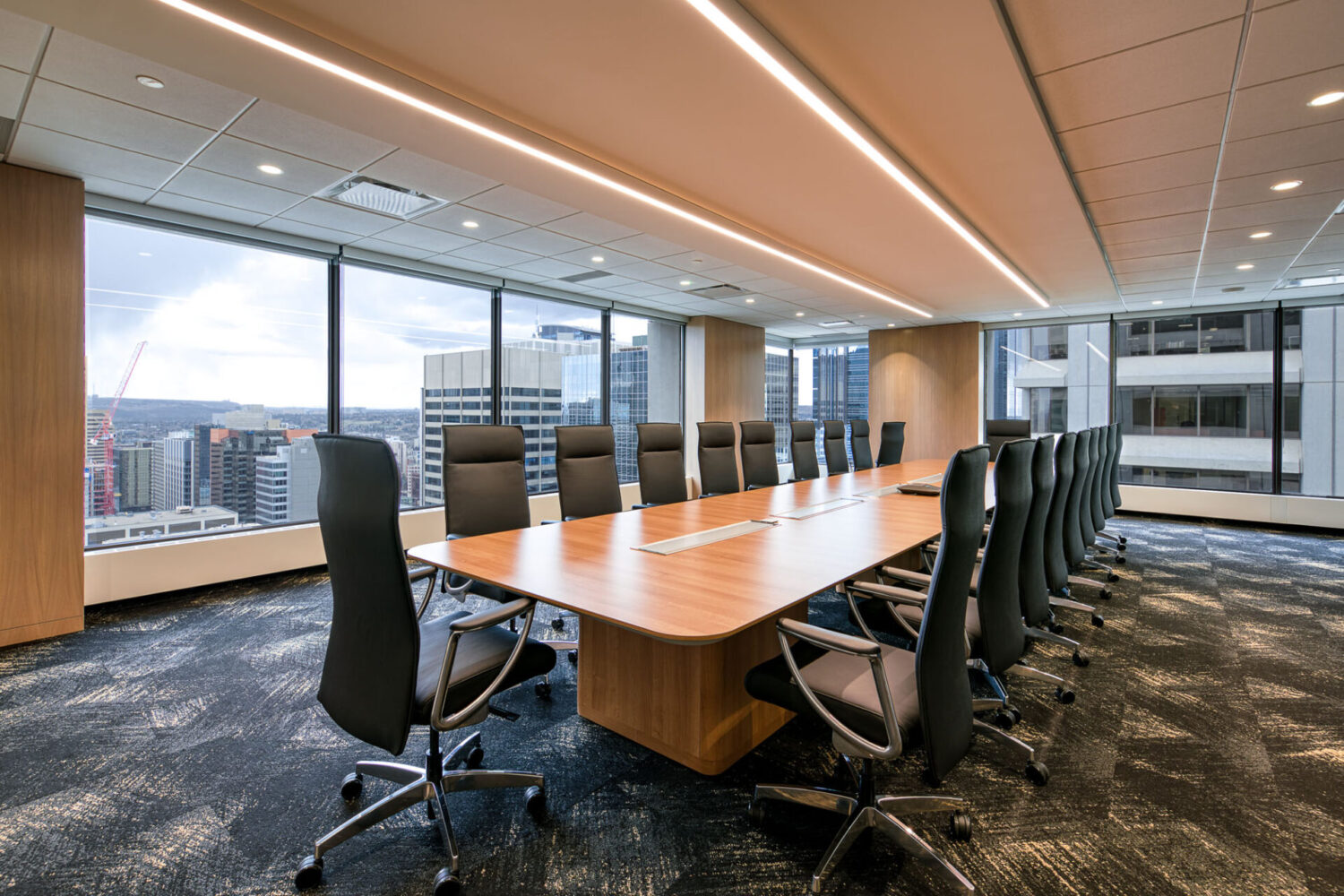
Construction Management
Providing the project’s owner with effective management of the schedule, cost, quality, safety, scope, and function.
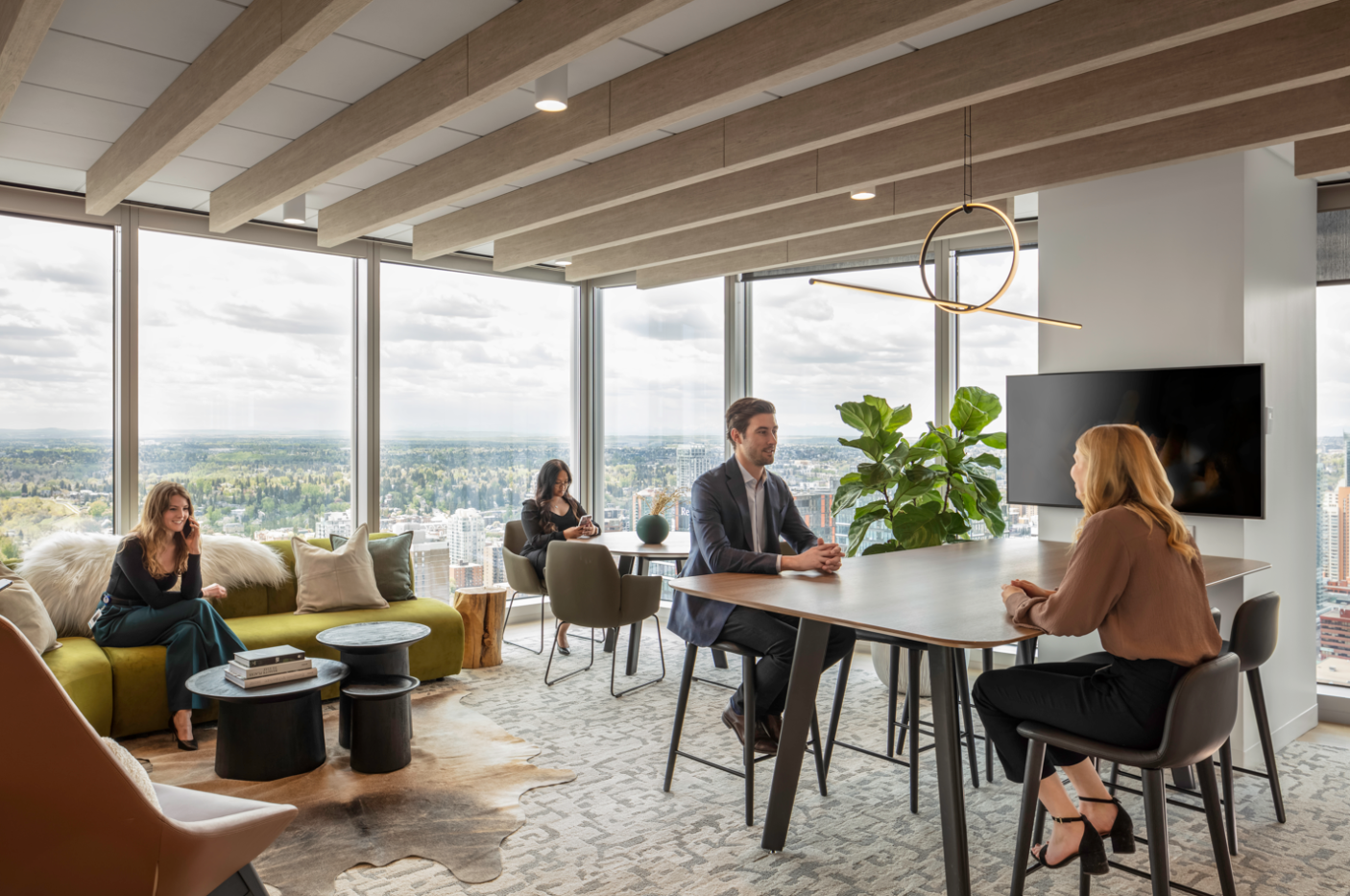
Design Build
Providing design build services that will take care of your entire project from start to finish.
